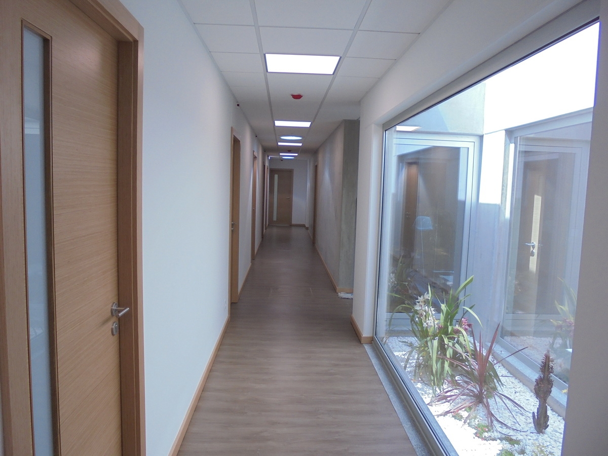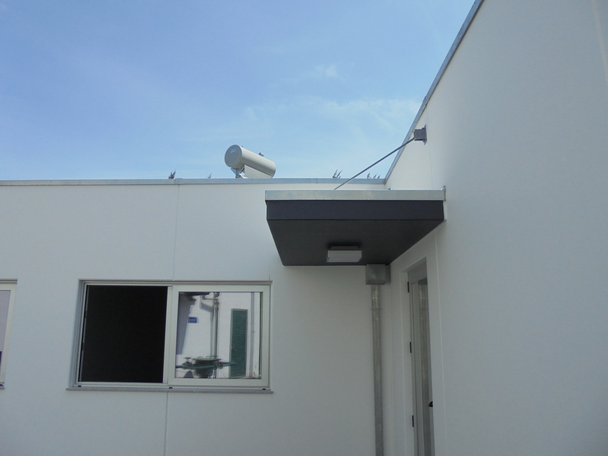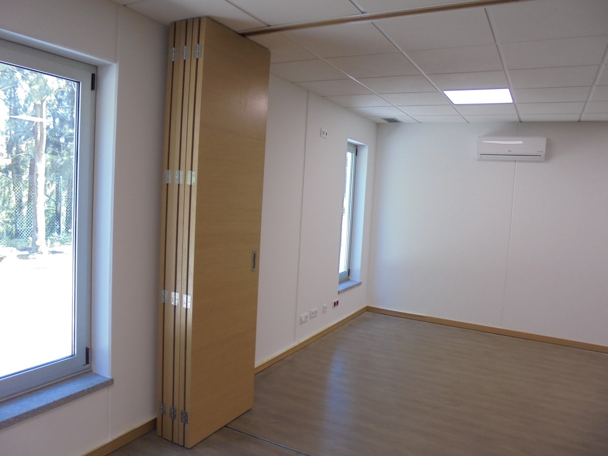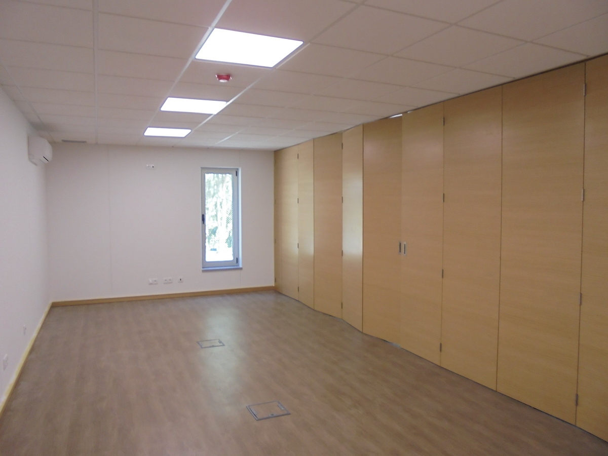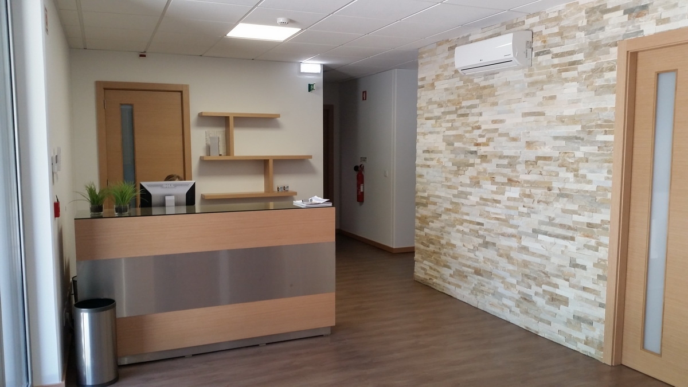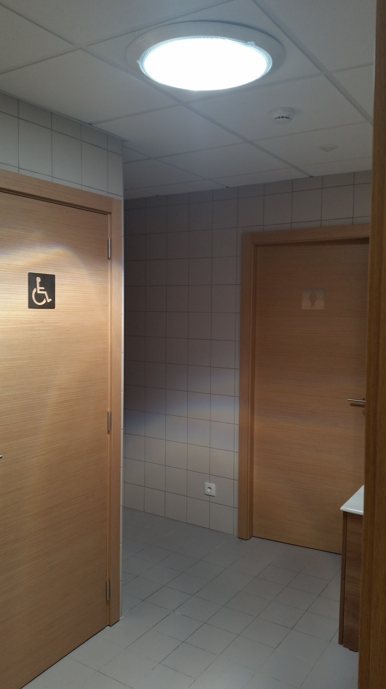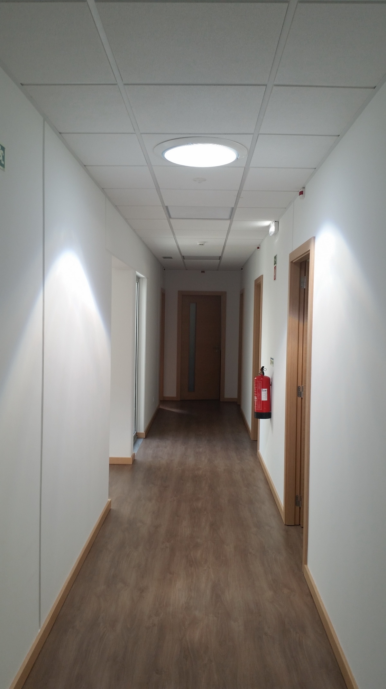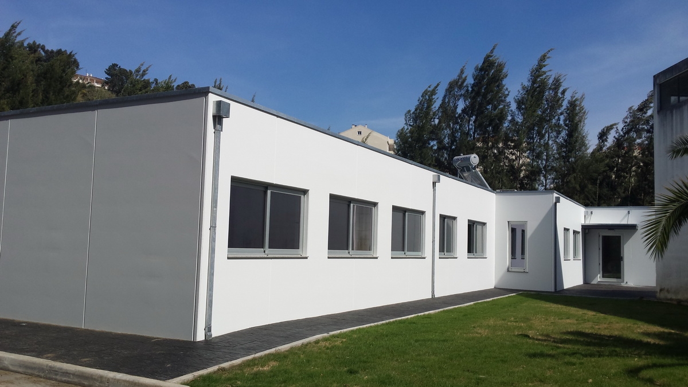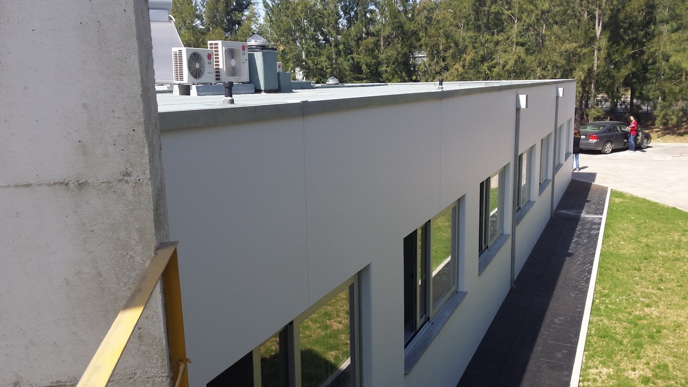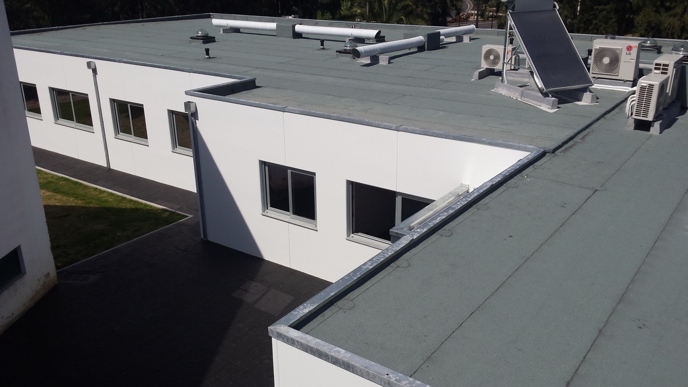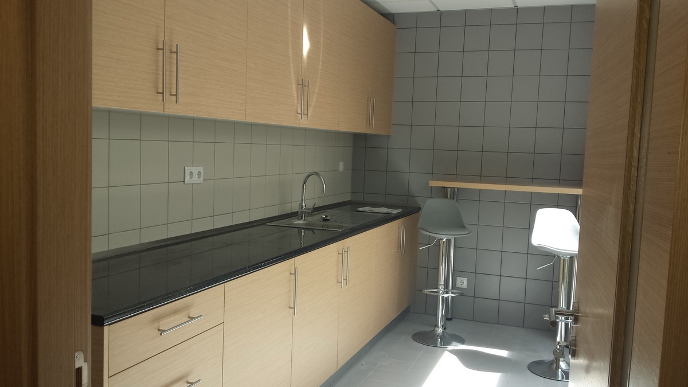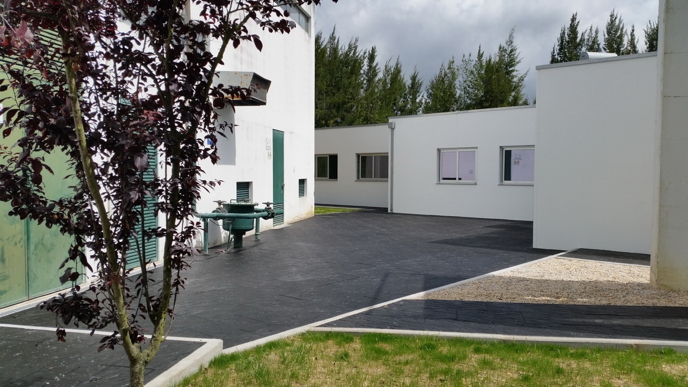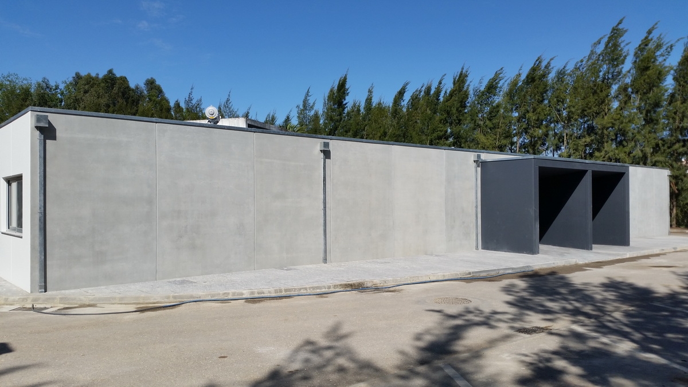CONCEPTION CONSTRUCTION OF THE MODULAR BUILDING TREATMENT PLANT OLHALVAS
The Farcimar Group designed and executed the Modular Building in the Treatment Plant Olhalvas, Leiria – Simlis, where applied the Structural Panels solution for the implementation of modular elements that compose it.
Under the responsibility of Arouconstrói, SA fell the management of the whole enterprise and execution with its own resources among other tasks, the assembly of precast elements, all construction and finishes work.
The Conception and Project Manager, including architecture and other specialties, was prepared by GEOXL, Lda.
The responsibility of Farcimar SA was the study and manufacture of structural panels with and without insulation and cladding panels, constituents of the building structure. The two types of panels were used for the materialization of the envelope and interior building.
The exterior panel has structural features and incorporates thermal insulation boards in extruded polystyrene foam (XPS), making this part of the building element of the support structure in the form of structural bearing walls.
For this project, in total, were executed on our premises 315m2 of structural panels of reinforced concrete, with integrated insulation, 114m2 simple structural panels and 390m2 cladding panels.





